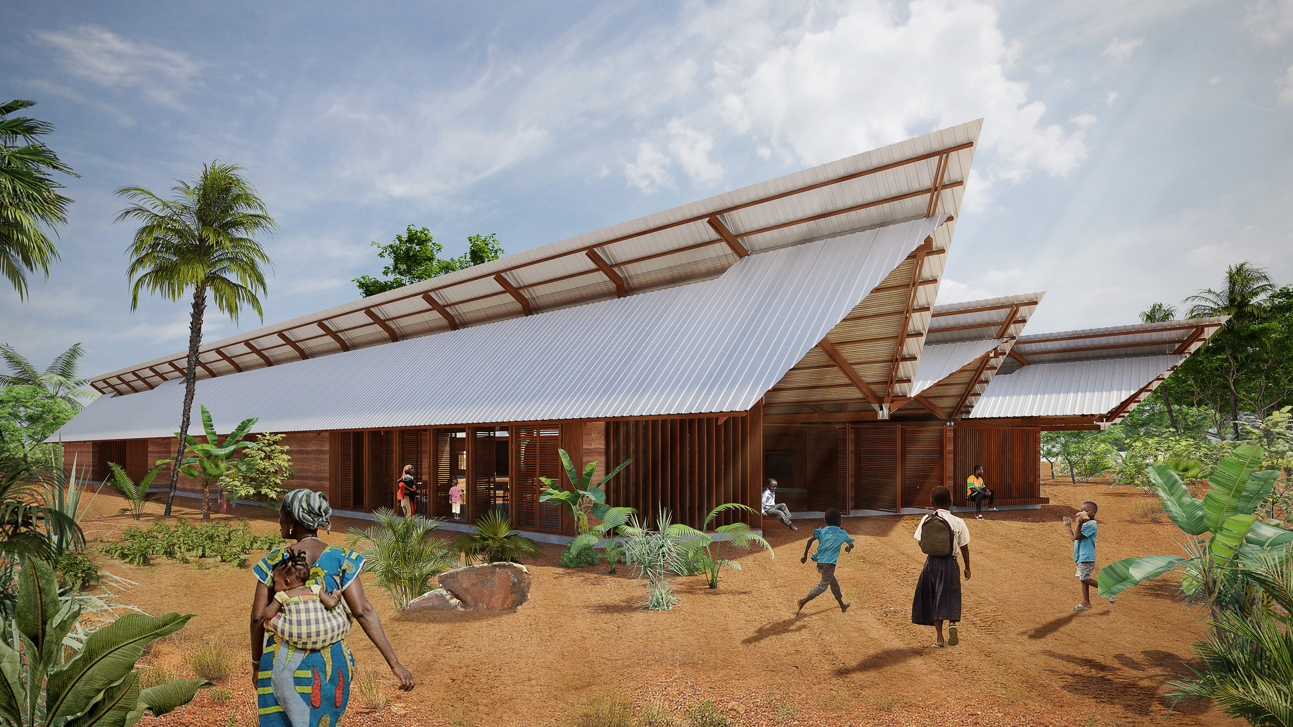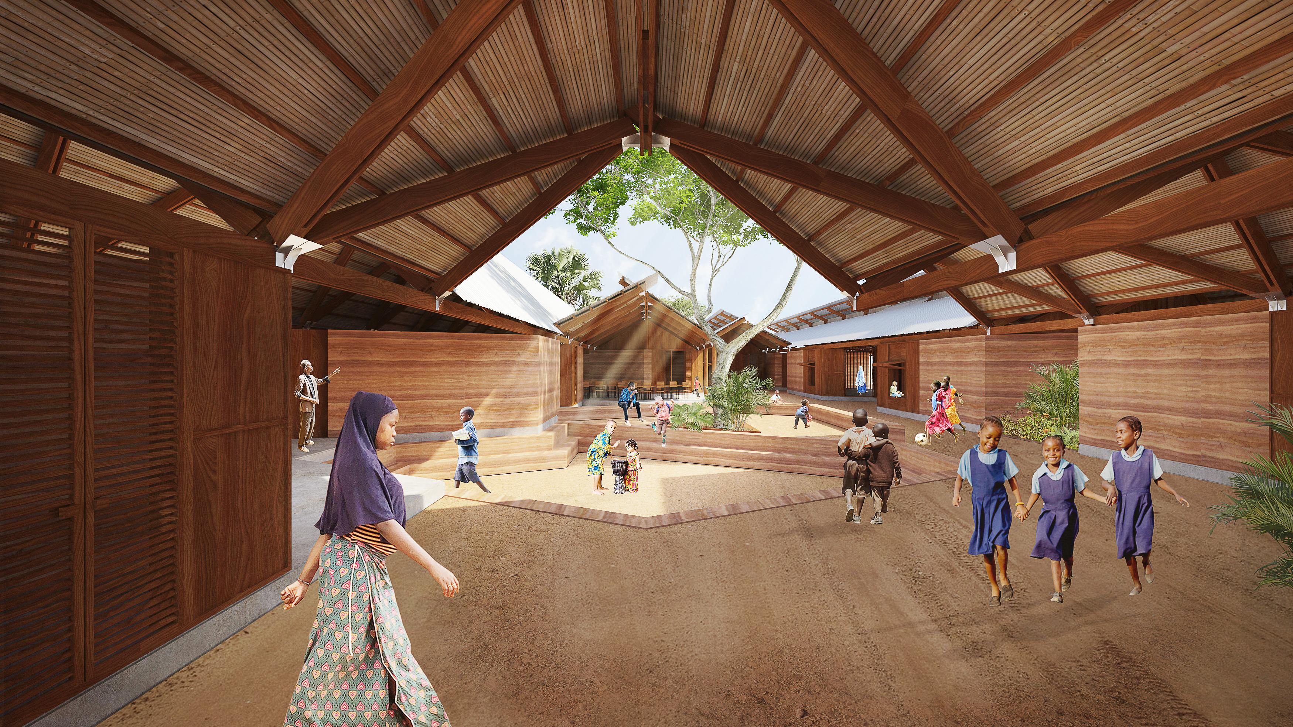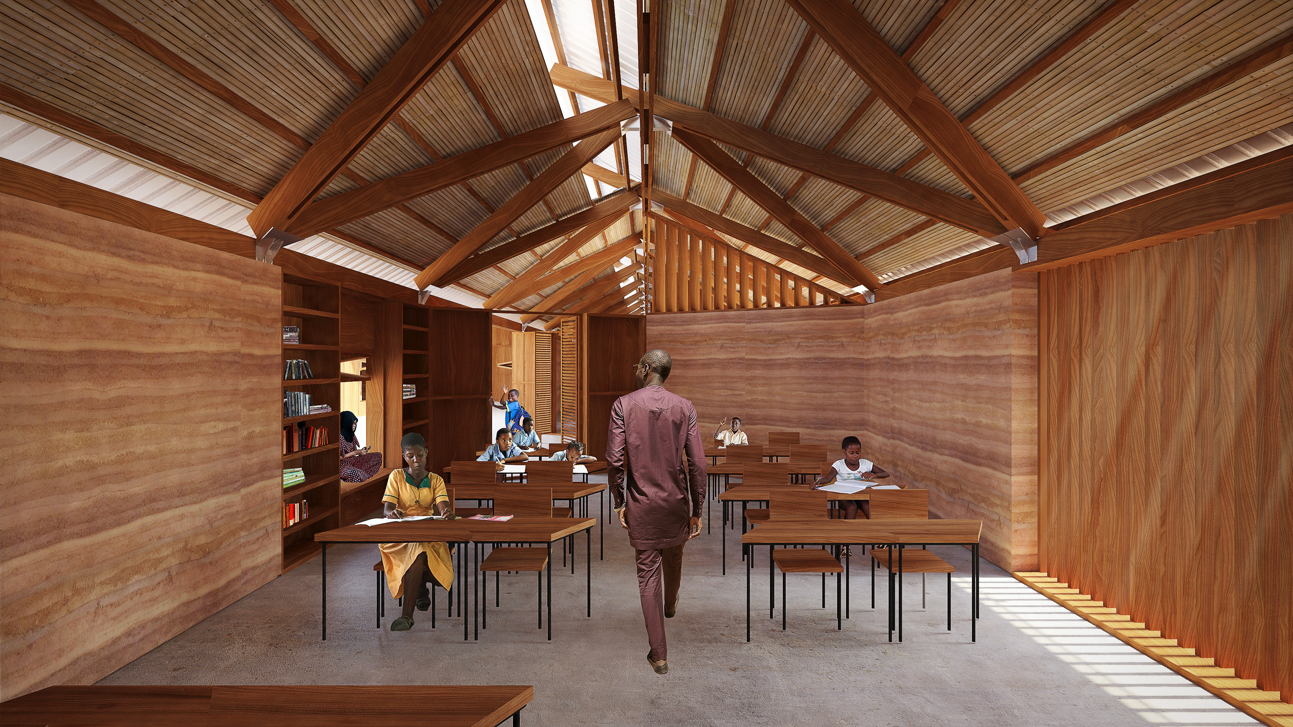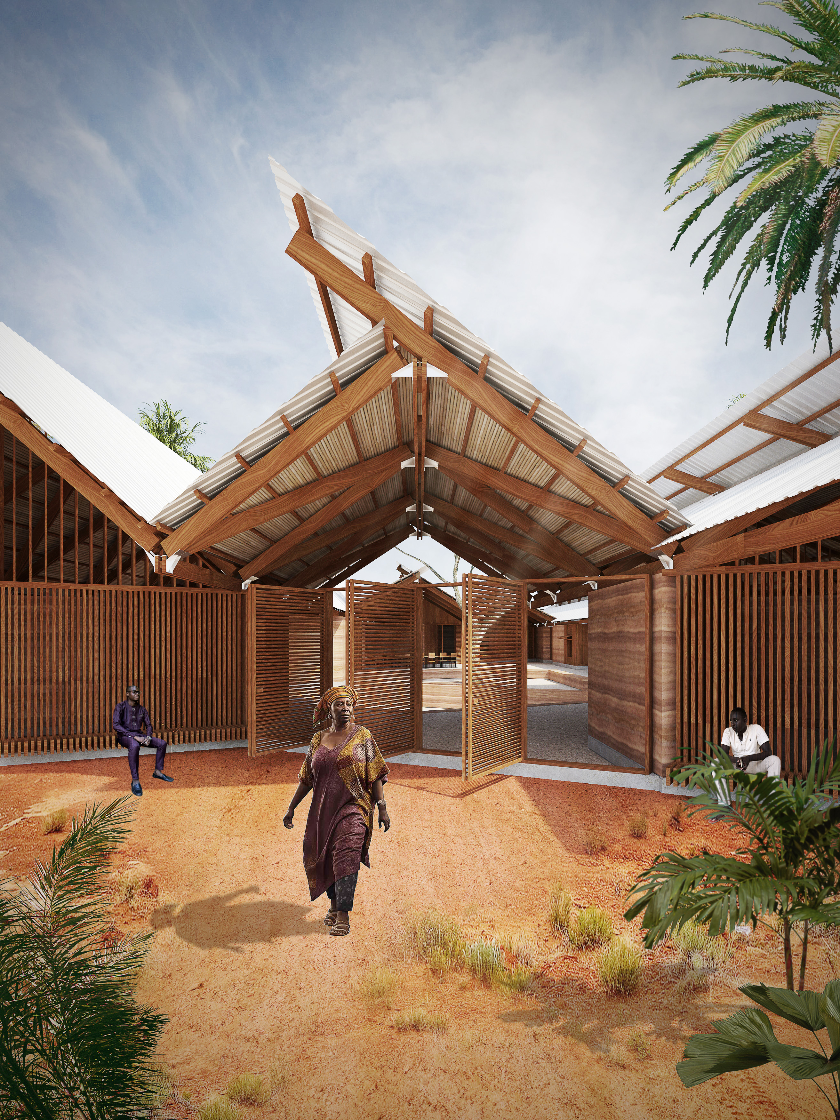Kaira Looro
Elementary school KL 2023
African countries such as Senegal are rich in natural and sustainable materials, for example timber, bamboo, stone, sand and dry vegetation. Unfortunately, the lack of economic resources, political crisis and diseases slow down the development in the sphere of construction. That is why our main intention was to find a way to build more with less material and limited resources.
Education is a necessary basis for the children in Senegal in order to be able to improve their lives and get out of poverty. That is the reason why it is so important to inspire the kids to learn and explore. The adequate environment is the essential need for the school to function.
Rural areas in Senegal live in communities where social events are playing a huge role. That is the reason why we started reflecting as well about the space that can welcome its visitor and allow him to be a part of the group.
To find the solution for stated problems, we believe that the answer can be hidden around us, in our environment, since it's the most encouraging resource. The shape that appears in nature is a hexagon, it can be seen in honeycomb, snowflakes or turtle shells. Analyzing this fascinating form, we discovered multiple advantages of using such a shape for Senegal’s school proposal, located in the village of Boussoura, region of Kolda.
The hexagon shape has the most appropriate geometric form for the maximum use of a given space. It provides more usable area for a minimal cell wall material. The hexagon shape guided us to the triangular grid with angles of 60 degrees. Starting with the basis of a hexagon, the shape became to transform to respond to the needs of a school. The spaces in between the modules convert into vegetation areas and buffer zones.
The roof is composed of the set of inclined planes in different directions joined along their longitudinal edges. In this way the structural system is capable of supporting big loads without the need for additional structural elements. Wooden beams follow as well the triangular grid creating a fascinating exposed structure for interior spaces.
For easier construction, only 2 angles were used to create the roof: 45 and 30 degrees. The most top spaces on the roof provide openings to ensure natural ventilation. Since all these openings are oriented to the north side there is no risk of overheating and the spaces are illuminated with indirect light. The slight slope of the long sides of the roof helps for the rainwater collection that can be used for the school garden and bathrooms.
African countries such as Senegal are rich in natural and sustainable materials, for example timber, bamboo, stone, sand and dry vegetation. Unfortunately, the lack of economic resources, political crisis and diseases slow down the development in the sphere of construction. That is why our main intention was to find a way to build more with less material and limited resources.
Education is a necessary basis for the children in Senegal in order to be able to improve their lives and get out of poverty. That is the reason why it is so important to inspire the kids to learn and explore. The adequate environment is the essential need for the school to function.
Rural areas in Senegal live in communities where social events are playing a huge role. That is the reason why we started reflecting as well about the space that can welcome its visitor and allow him to be a part of the group.
To find the solution for stated problems, we believe that the answer can be hidden around us, in our environment, since it's the most encouraging resource. The shape that appears in nature is a hexagon, it can be seen in honeycomb, snowflakes or turtle shells. Analyzing this fascinating form, we discovered multiple advantages of using such a shape for Senegal’s school proposal, located in the village of Boussoura, region of Kolda.
The hexagon shape has the most appropriate geometric form for the maximum use of a given space. It provides more usable area for a minimal cell wall material. The hexagon shape guided us to the triangular grid with angles of 60 degrees. Starting with the basis of a hexagon, the shape became to transform to respond to the needs of a school. The spaces in between the modules convert into vegetation areas and buffer zones.
The roof is composed of the set of inclined planes in different directions joined along their longitudinal edges. In this way the structural system is capable of supporting big loads without the need for additional structural elements. Wooden beams follow as well the triangular grid creating a fascinating exposed structure for interior spaces.
For easier construction, only 2 angles were used to create the roof: 45 and 30 degrees. The most top spaces on the roof provide openings to ensure natural ventilation. Since all these openings are oriented to the north side there is no risk of overheating and the spaces are illuminated with indirect light. The slight slope of the long sides of the roof helps for the rainwater collection that can be used for the school garden and bathrooms.
Ubicacion: Senegal
Tipologia: Concurso
Cliente: Kaira Looro
Año: 2023
Area: 650m2
Design team: Alexander Garduño, Veronika Kudriashova, Asma Hamzaoui,
Najat Ait Ame
Tipologia: Concurso
Cliente: Kaira Looro
Año: 2023
Area: 650m2
Design team: Alexander Garduño, Veronika Kudriashova, Asma Hamzaoui,
Najat Ait Ame







